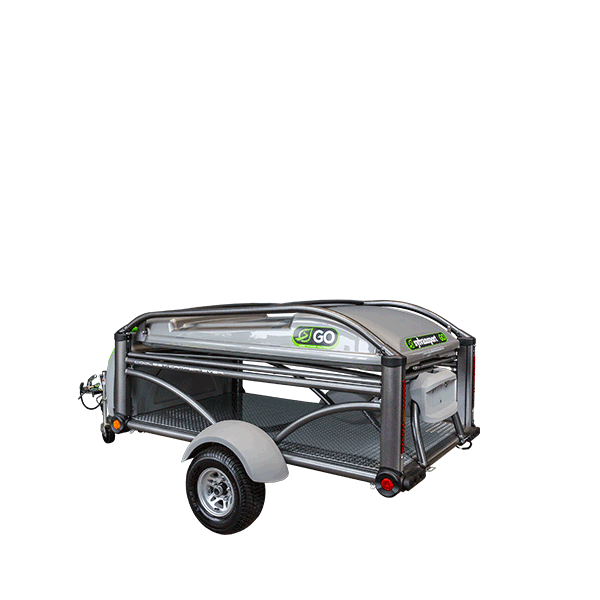RV review: 2023 Palomino Columbus 375BH
RV review: 2023 Palomino Columbus 375BH
Today’s preview is of a Palomino Columbus 375BH. This is a large bunkhouse fifth wheel with some truly unusual features, including the floor plan. I have been talking about a dealership open house that I have been able to attend while here in Indiana, and this was one of the units in attendance.
This one is different in that we’re all seeing it before even most dealers do and before it even has a chance to get onto Palomino’s website. As such, I do not have a chart for this unit as some of the details are still being finalized on this model. There’s also not a floor plan because, again, some details are being finalized.
But I do have plenty of pictures of this unit and got to speak with Brad Gude from Columbus.
Highlights
This big fifth wheel features two bathrooms and two bedrooms. At the very back of the trailer is a full bathroom with its own entry. That entry point is a door in the rear wall of the trailer with a set of steps that folds down from there.
The bath features a stand-up shower. I like that there’s a Nautilus shower door, at least in the preproduction model, rather than a glass shower door. With its own rear entrance, this means you can get to the bathroom from the outside, of course. But this is a longer fifth wheel, and the steps increase the length of space it needs when deployed.
If you don’t want to put out the steps, you don’t have to. You can just get to the bathroom from inside the unit. This would be if you have a campsite that wouldn’t accommodate the entirety of this machine.
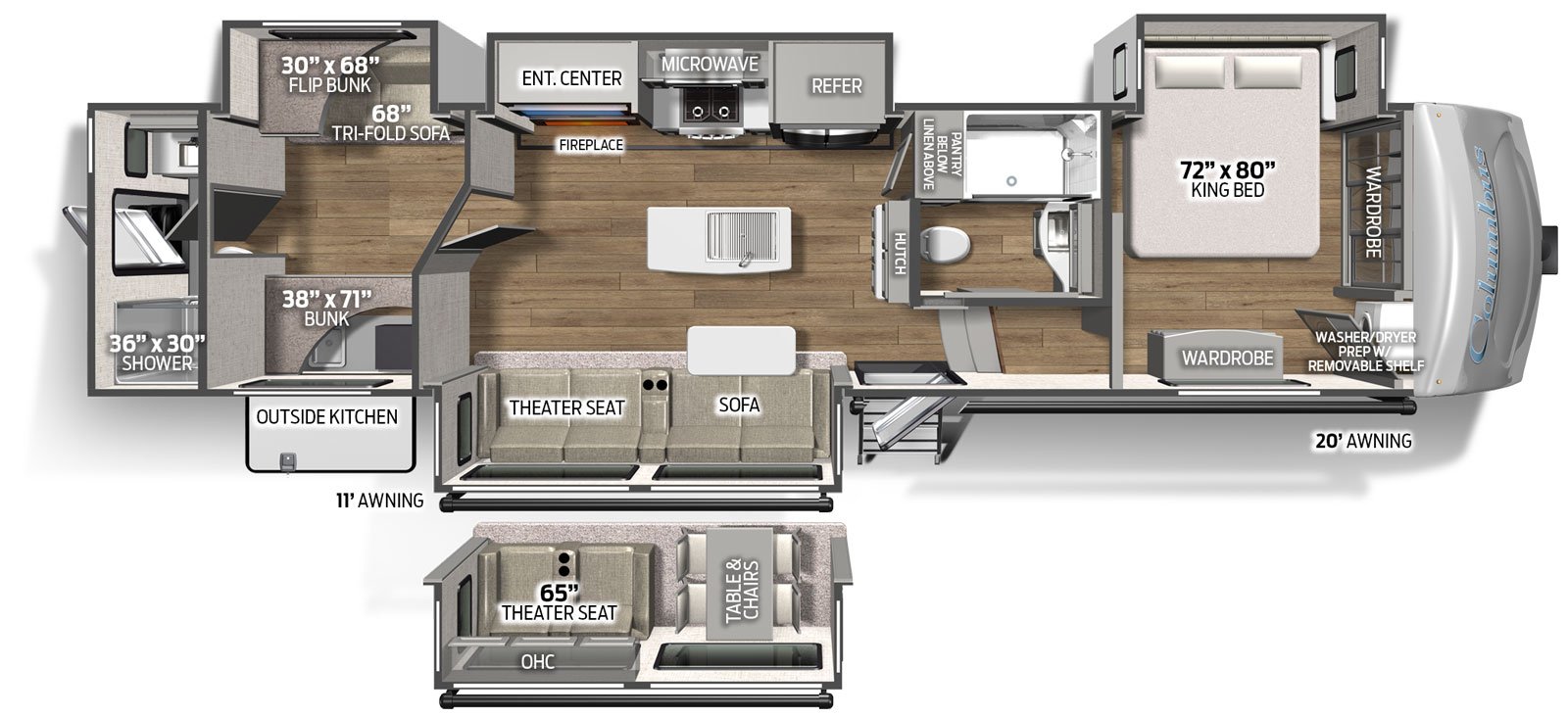
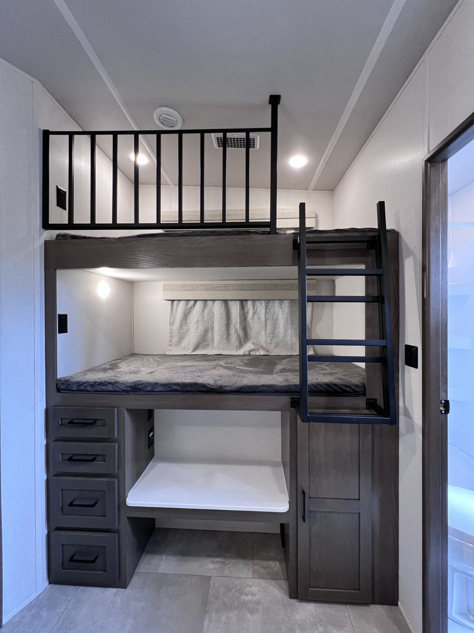
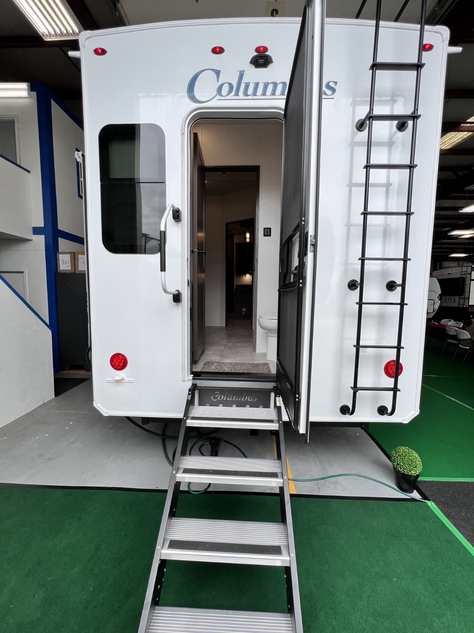
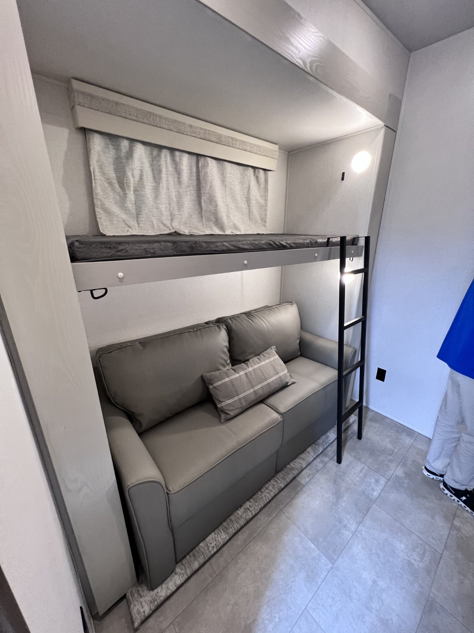
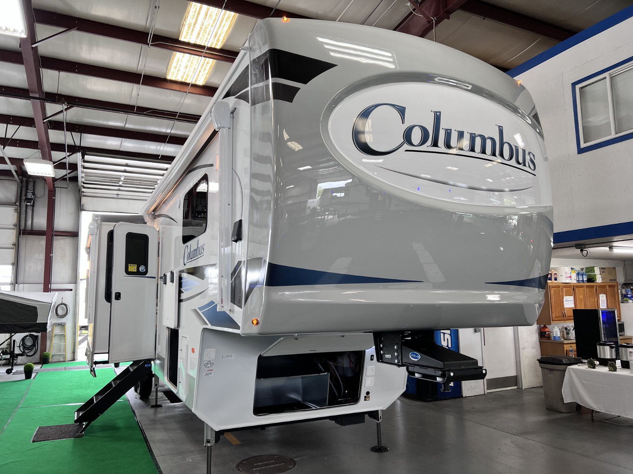
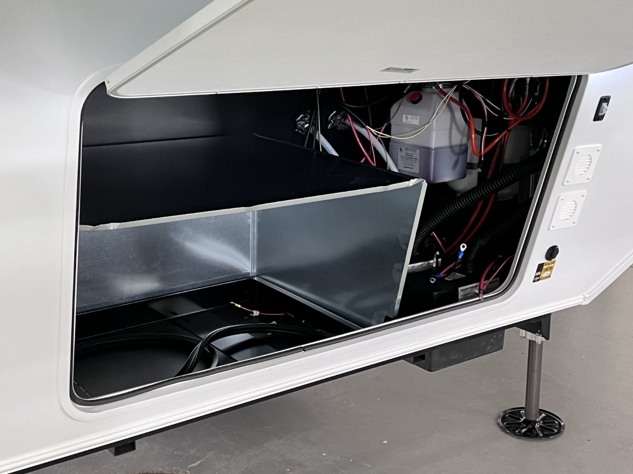
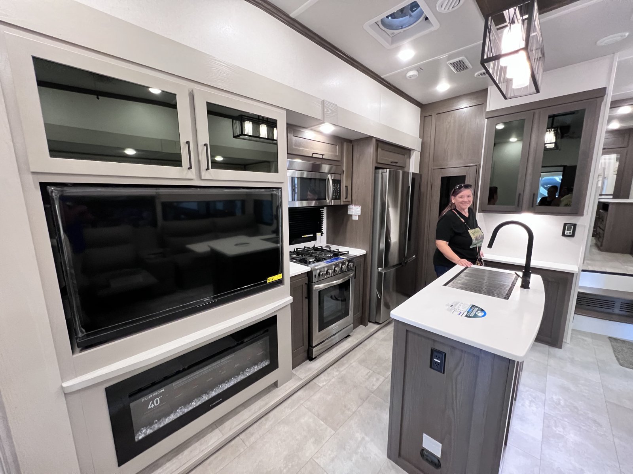
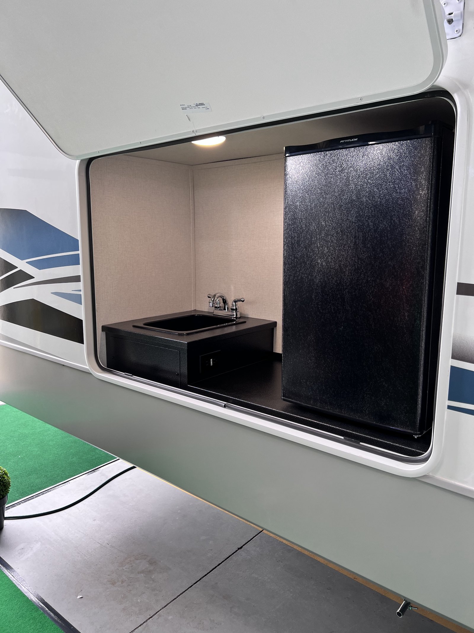
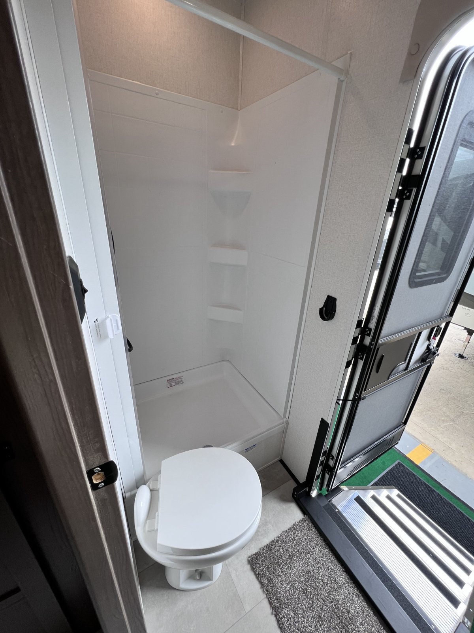
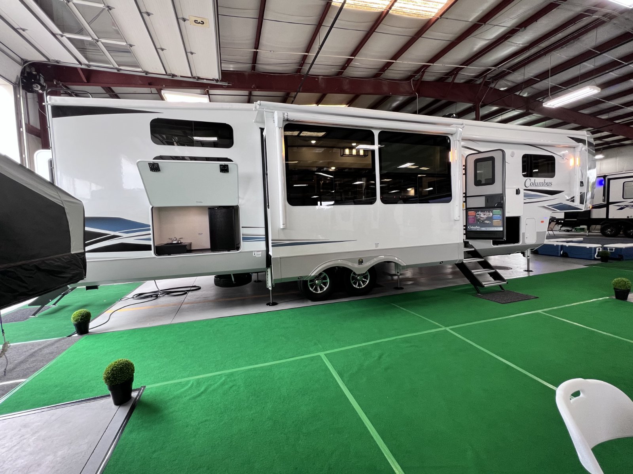
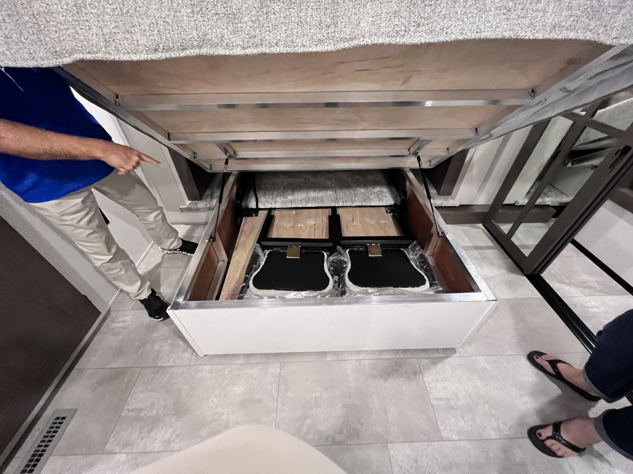
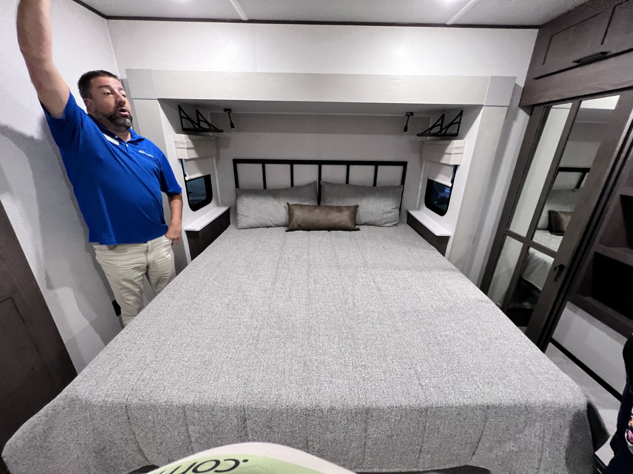
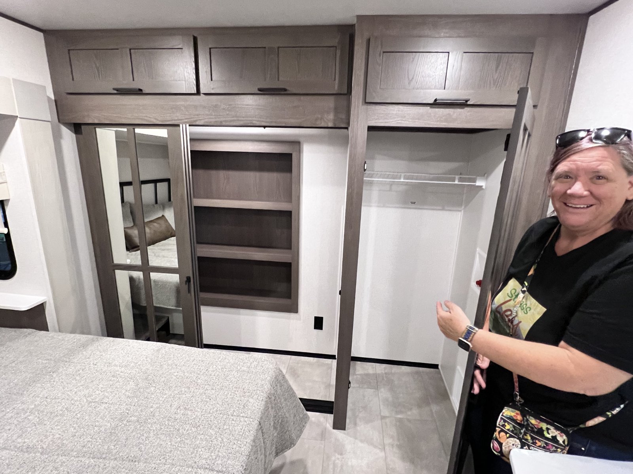
Bedrooms in the Palomino Columbus 375BH
The back bedroom was interesting because it features a loft-style bed and then a bunk over on the camp side. This can be done because fifth wheels are taller RVs.
But there’s also a table back here that someone could use as a desk or just a dining table. On either side of the table are drawers and then hanging closet space. I believe the table itself is also the first step to get up to the two beds. I can see this becoming a huge bone of contention between siblings.
Over on the road side there’s a slide room with a tri-fold couch. A bunk above that flips up. This could be a neat place for younger travelers to hang out. But it could also be a second living room or even an office space.
The upstairs bedroom
Upstairs they did something that makes so much sense to me. There is a king-sized bed and that usually means the tables along the sides of the bed are rather small, which is true here. But then Columbus purposely put shelves above the bed, well out of reach of one’s head, that were designed for CPAP machines. With as common as these things are, I absolutely have to give them kudos for intentionally doing this.
There are also power outlets—both of the USB and 120vac variety—within reach of these shelves.
The bed itself is in a slide room. That leaves the nose cap available for a large closet and a second space designed to either be a closet or a spot for a washer and dryer.
Gude demonstrated that there’s a taller ceiling height on this upper deck. He showed that off by reaching for the ceiling. Indeed the taller ceiling height did make this upper deck feel more spacious.
Main living space in the Palomino Columbus 375BH
Another thing Brad Gude talked about is the main living space. There are enough seats here for all the people this fifth wheel can accommodate for sleeping.
That’s done with what looks like one long couch occupying the entire camp-side slide room. But it’s actually more than that.
There is a couch that seats probably 3-4 which has a table that mounts to the front of the couch. There are also two dining room chairs that would fit opposite the people sitting on the couch. So now you have at least four people and perhaps six who could sit here and eat.
Then there are also two theater seats which are directly opposite the large TV and fireplace. Those theater seats include an induction charger for smartphones and such, which sits between the theater seats and the couch.
About that slide room—there are some huge windows in there owing to the fact that the slide box is taller than average. Two windows face the camp side and there is a window on either side of the slide room. All of these windows have a provision to open in some form.
Tony’s observations
There were a few things that really showed an attention to detail on the unusual floor plan of the Palomino Columbus 375BH.
One of the things I really liked is that, even though this comes with a residential refrigerator, there is a door behind it on the outside. That is there specifically so you can winterize and service the unit. That’s a good thing.
The company also specifically indicates that they put the floor registers for the heating system in places that are less likely to get walked on. I prefer these registers be in cabinets. However, that’s not always possible, and at least they’re not smack dab in the middle of walkways.
Color choices inside were very, very light, which added to the open feeling in this fifth wheel. I can see this floor plan working well for some travelers. When more information becomes available I’ll certainly share that with you. But I hope you enjoy getting sneak peeks when I can get them. And when I can share.
More RV reviews
We have more RV reviews that you can see including specific categories for your reference.
Our complete collection of travel trailer reviews.
Our complete collection of fifth wheel RV reviews.
Our complete collection overlanding RV reviews.
Our complete collection of motorhomes and motorized RV reviews.
Our complete collection of toy hauler RV reviews.
Our complete collection of bunkhouse RV reviews.
RV Shopping Tips
If you’re shopping for an RV we have some great resources for you.
Our complete guide with Tips for buying and selling an RV
Planning on purchasing a towable RV? Visit our RV towing guide first.
Visit an RV show
Want to check out RVs for yourself in person? We have a complete list of RV shows across the US.


